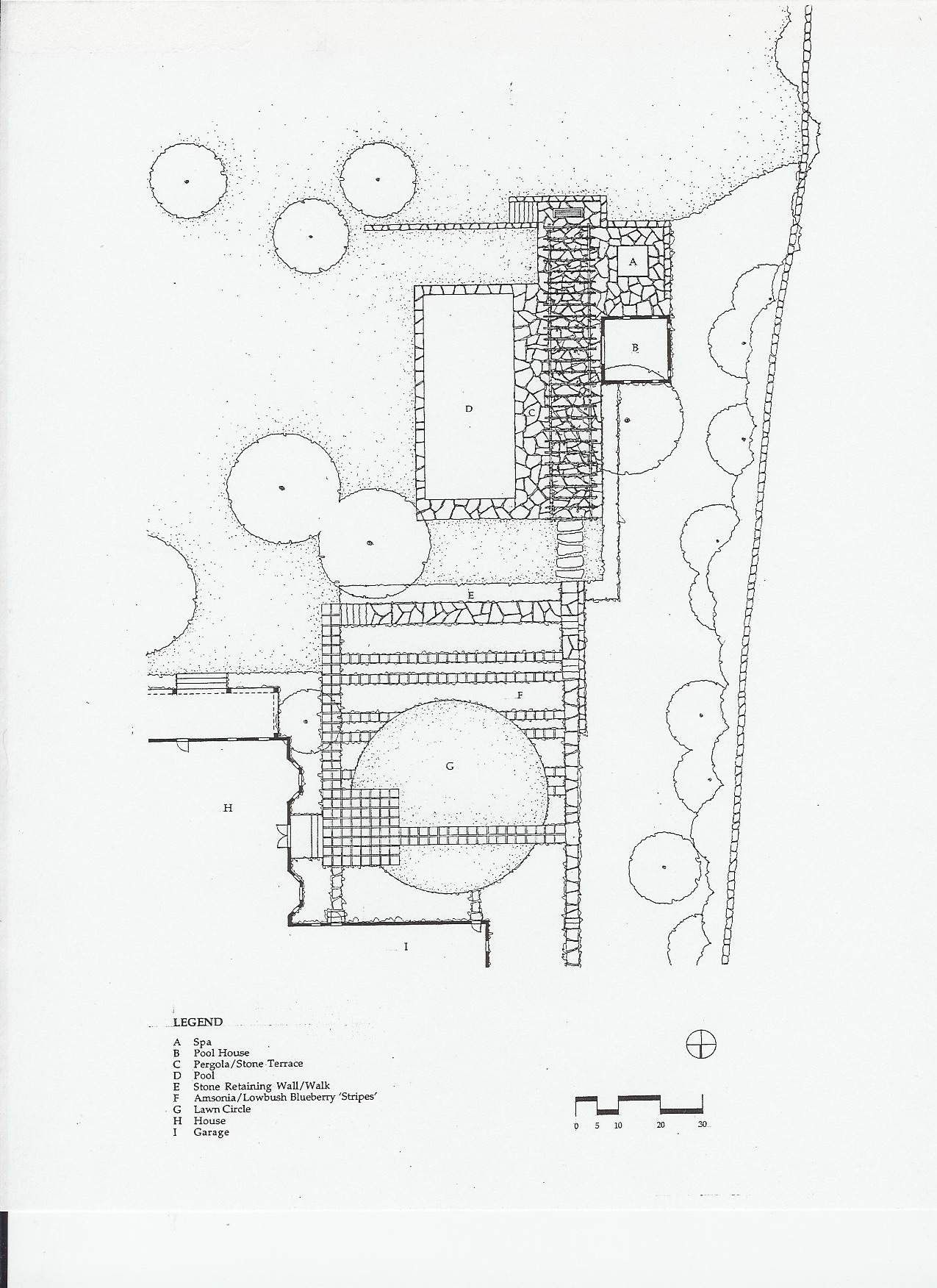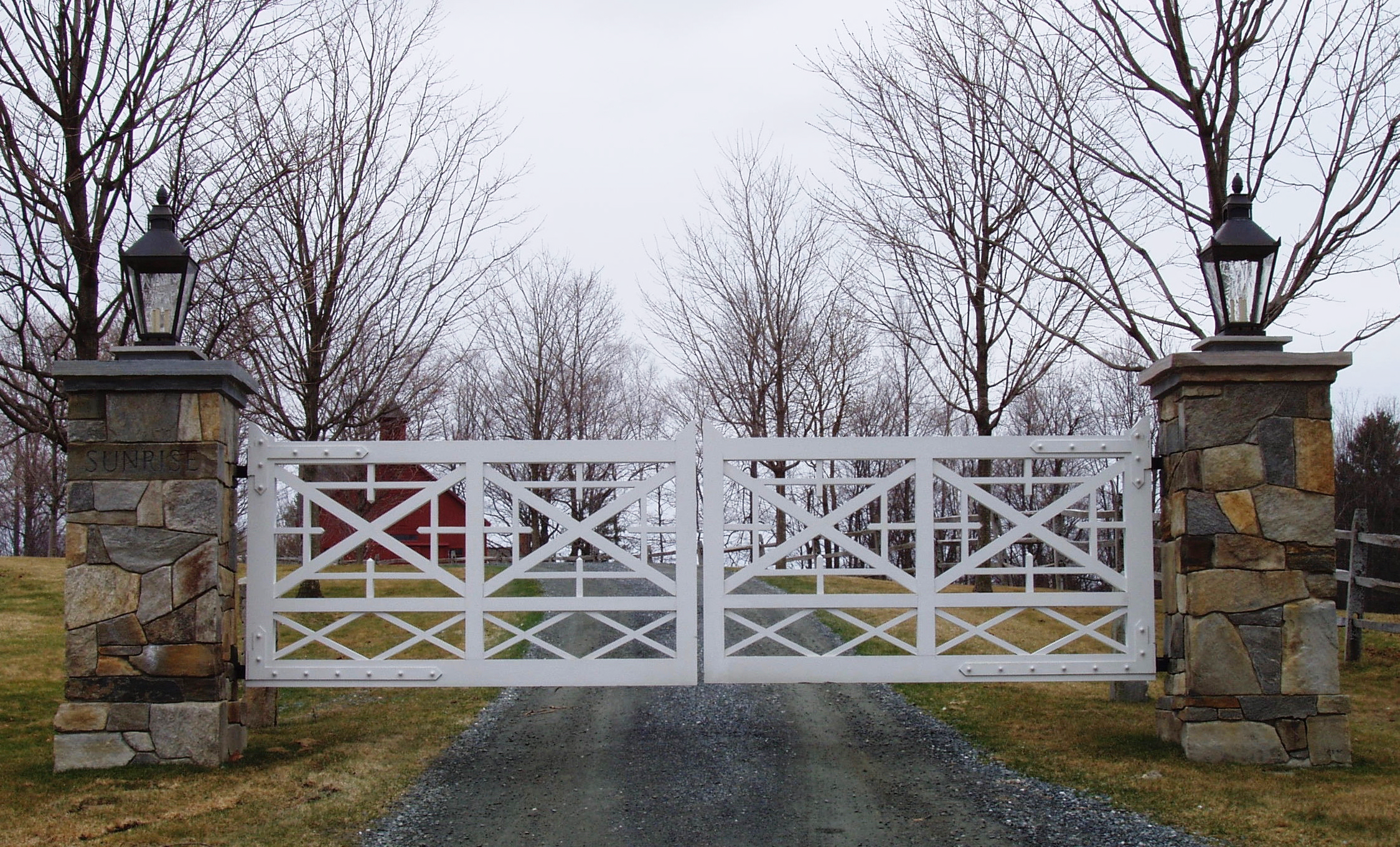



WARDNER Hill
Reading, VT
Twin, stately stone columns and a wood gate mark the beginning of the entrance drive to this country estate. Beyond the gate the drive bisects a linear apple orchard and is then flanked by a double row of sugar maples leading to the main house.
The rear garden is set at two levels. The lower level uses cut field stone pavers as the structural organizational element. The rectilinear terrace and main walk ‘violate’ the circular lawn panel while secondary walks separate alternating rows of lowbush blueberry and amsonia.
A field stone wall and stairs define the edge of the upper level garden where the pool, pool house, spa, and vine covered cedar pergola are sited to take advantage of the sweeping view of Mt. Ascutney.
